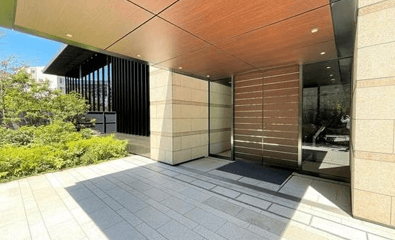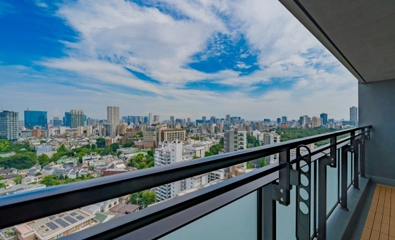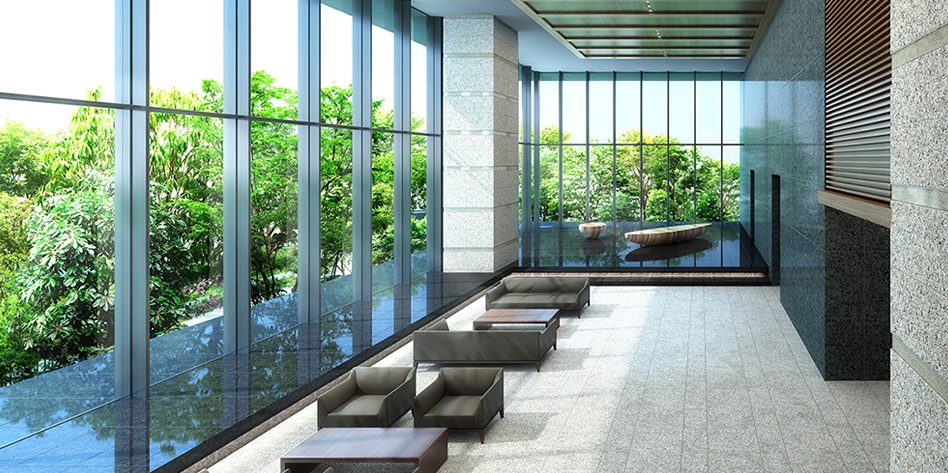
A lush green tower apartment towering in the quiet area of Shirokane
Grand Maison Shirokane no Mori The Tower is a tower apartment building with 30 floors above ground and 1 floor underground, with a total of 334 units, built on a 6,889.07 m2 site facing Gaien Nishi Street and Nazareth Street. Although located in the city center, it is suitable for those seeking a calm living environment, and from the upper floors you can enjoy panoramic views of the city. Plants surround the site to blend in with the cityscape and serve as a private garden for residents. The stylish exterior, which is based on earth tones and blue, and the dynamic atrium entrance lead residents and guests into a high-quality space.


Facing Platinum Street, famous for its line
of ginkgo trees luxury tower apartment
The building is equipped with services and facilities that allow you to live in peace, security, and comfort, such as 24-hour manned management, 5-level security, hybrid seismic isolation structure, and concierge service. From the upper floors, you can enjoy the view of the greenery of the National Museum of Nature and Science Educational Garden to the southwest, and the greenery of Sacred Heart Girls' Academy and Happo-en Garden to the southeast.

- House name
- Grand Maison Shirokane no Mori The Tower
- Location
- 6-chome, Shirokane, Minato-ku, Tokyo
- Nearest station
- 10 minutes walk from Shirokanedai Station on the Namboku Line
Hibiya Line Hiroo Station 13 minutes walk
15 minutes walk from Ebisu Station on the Yamanote Line - number of floors
- 30 floors above ground, 1 floor underground
- Structure scale
- Reinforced concrete construction (RC)
- Total number of units
- 334 units
- Year of construction
- June 2015
- public facilities
- Parking: 168 mechanical parking lots, 1 flat parking lot for people with disabilities, 3 flat parking lots for visitors, 1 flat parking lot for management
Motorcycle storage: 12 spaces
Bicycle storage: 346 spaces (including 12 for rental bicycles)
Trunk room: 78 compartments (charges apply) - equipment
- Earthquake-resistant structure, seismic isolation structure, new earthquake-resistant structure, elevator, delivery box, pet facilities, garbage storage on each floor, on-site garbage storage, sports gym, guest room, front desk service, concierge service, auto-lock, intercom with TV monitor, crime prevention Camera, 24-hour manned management, Secom Co., Ltd., 2 stations available, 2 along the lines, Fitness, Guest room (B1F), Bicycle rental, Guest parking, Garbage storage on each floor, Concierge service, Café lounge (2F)
- floor plan
- 3LDK 86.95㎡
- Balcony area
- 25.02㎡
- construction
- Taisei Construction Co., Ltd.